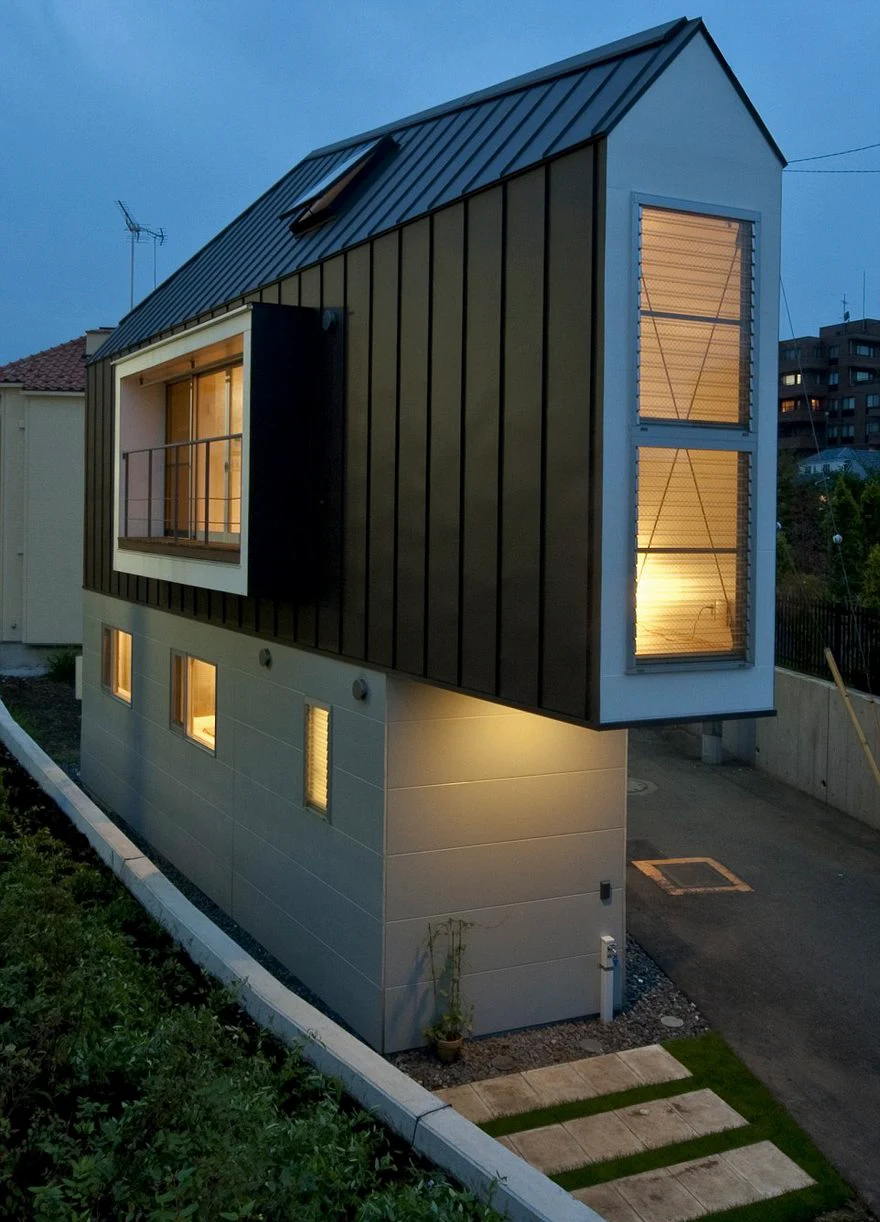This narrow house only looks tiny until you look inside. This small house has two floors, with the bedroom on the first floor, the kitchen & living room on the second. The tiny house also has a little family playroom on a mezzanine level accessible by ladder. The 594-square-foot triangular tiny house designed by Mizuishi Architects Atelier.
The moose ( Alces alces ) is the largest member of the deer family, characterized by its massive size, long legs, and distinctive broad, palmate antlers found in males. They have a dark brown or black coat and a humped shoulder. Moose are primarily found in the boreal and mixed deciduous forests of North America, Europe, and Asia. They are solitary animals, often found near bodies of water, and are herbivores that feed on leaves, bark, twigs, and aquatic vegetation. Despite their size, moose are strong swimmers and can run up to 35 miles per hour. The moose population in North America is shrinking swiftly. This decrease has been correlated to the opening of roadways and landscapes into this animal's north range. In North America, the moose range includes almost all of Canada and Alaska, the northern part of New England and New York, the upper Rocky Mountains, northern Minnesota and Wisconsin, Michigan's Upper Peninsula, and Isle Royale. In 2014-2015, the North American moo











This post may contain affiliate links. As an Amazon Associate, I earn from qualifying purchases.